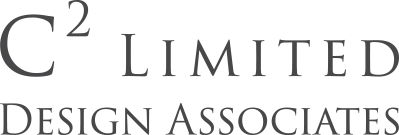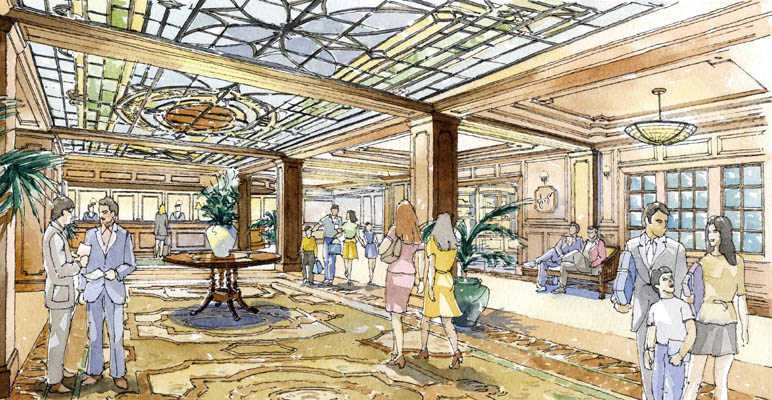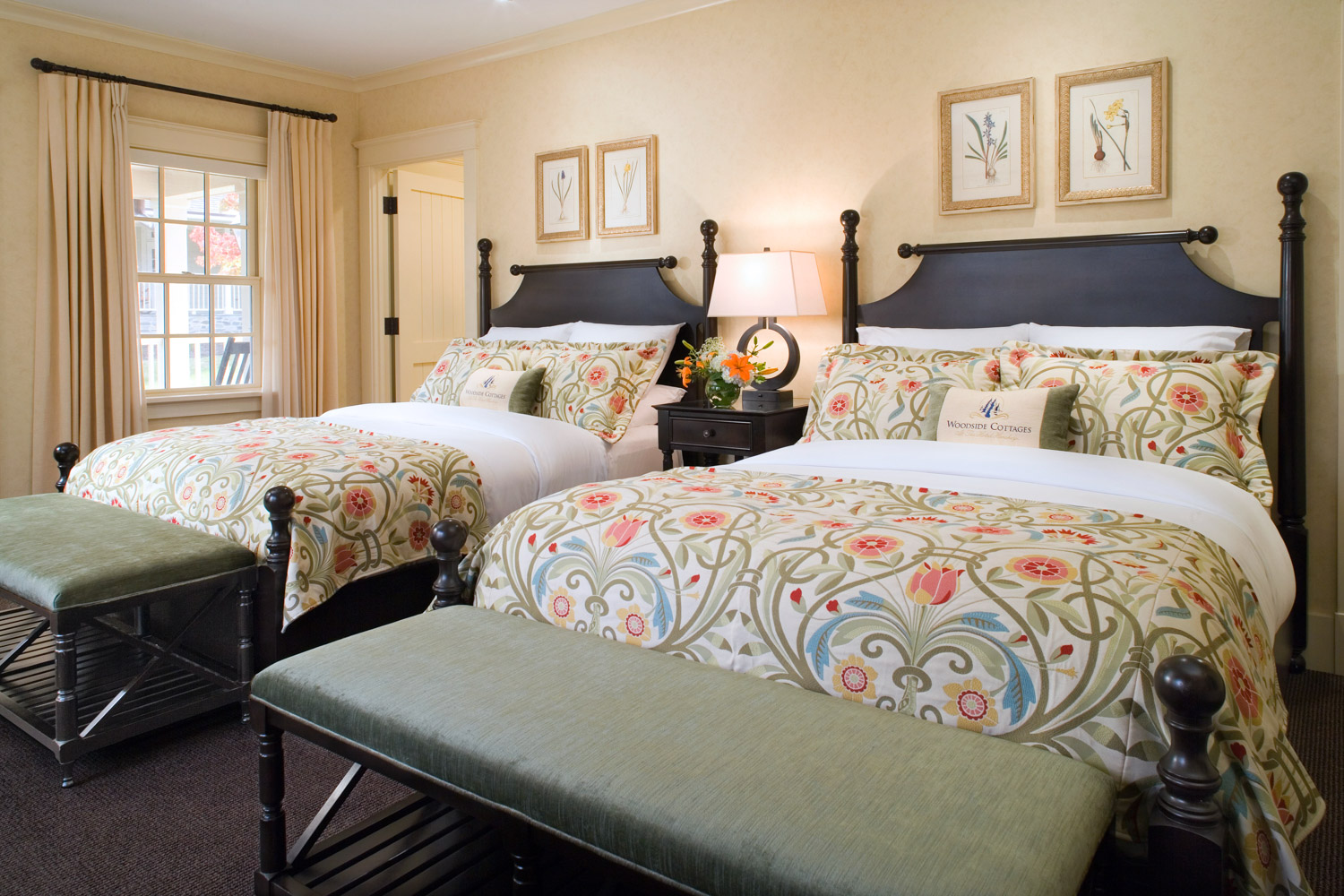hotel hershey
Chocolate king Milton S. Hershey built The Hotel Hershey in 1933, high atop the sweetest town in America, Hershey, Pennsylvania. The Board of Directors for Hershey Entertainment & Resorts Company retained C2 Limited Design Associates as their resort stylists and exclusive interior design firm for its $67 million building campaign, known as “The Grand Expansion.”
C2 Limited Design Associates was tasked with designing and overseeing construction of the following facilities within an 18-month window: Registration Lobby, an 8-shop Retail Corridor, 10 new luxury Guest Cottages (48 Keys), a Meetings Cottage, a 30,000 sf Restaurant with a Tavern, Game Rooms and Meeting Facilities, an Outdoor Pool and Water activity complex with Guest cabanas, a Pool side Restaurant and Bar, a Bike and Skate Rental Building, an Outdoor Sports Complex and Activities Building, a Kids Clubhouse, refreshing the hotel’s iconic Fountain Lobby and Iberian Lounge along with a complete new build of Executive Offices, Conference Services and a Bridal Boutique Sales Center.
Client Testimonial
"When the Board of Directors of Hershey Entertainment & Resorts Company decided to renovate The Hotel Hershey, we knew that this project would require the best design firm in the northeast. We turned to C2 LIMITED, specifically to Craig Smith and Christina Romann, for assistance. Their experience, background, and industry knowledge made them the perfect choice for a project of this magnitude.
Since the completion of The Grand Expansion, we have received rave reviews from our guests. The increased functionality of the new front entrance creates a unique sense of arrival; the Woodside Cottages offer exceptional guest accommodations, and the pool complex is a favorite for many families. Our guests appreciate the design features that not only enhance their experiences, but also support the legacy of our founder, Milton S. Hershey."
– Ted J. Kleisner, President & CEO
Hershey Entertainment & Resort Company
Resort Styling Assignments
- Registration Lobby
- Fountain Lobby
- Iberian Lounge
- Trevi 5
- Retail Corridor
- Administrative Offices
- Executive Offices
- Catering & Event Gallery
- Interior Signage
- Meeting Rooms
- Suites/Jr. Suites
- Guest Rooms
- Guest Cottages
- Harvest Restaurant
- Pool Building and Locker Rooms
- Splash (Pool Cafe)
- Pool Retail
- Exterior Signage
- Pool Cabana
- Pool Furnishings
- Meeting Cottage
- Kids Club
- Bike and Skate Building
- Sports Complex
- Fountain Cafe
- Veranda Lounge
- Site Way-Finding Signage
- Turnkey FF&E & Logistics


















