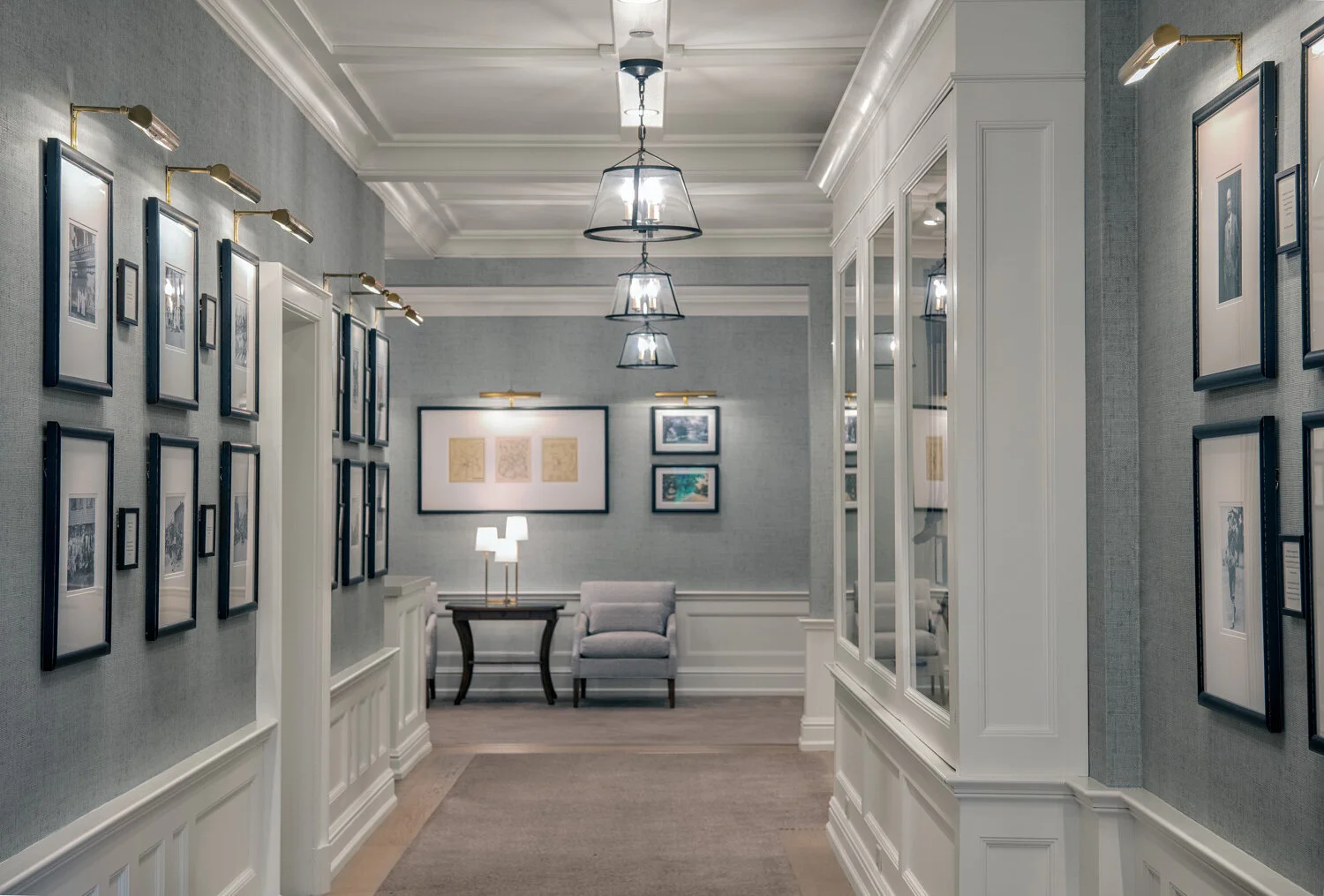Country club of New Canaan
Formed in 1893, as the Oenoke Field Club, the Club promoted the interests of lawn tennis and other outdoor sports. August 26th was the Club's opening gala, with over 100 guests on the invite list. With just enough room to build two or three golf holes and some tennis courts, the Club soon outgrew its limited space and in 1897 the club moved to what is now known as Country Club Road as the Country Club of New Canaan.
C2 Limited was retained to develop the interiors and detailing for a multimillion dollar clubhouse renovation. Services also included turnkey bespoke furniture and lighting fixture design, procurement, logistics coordination, warehousing and installation.
Client Testimonial
"We retained C2 very early in the conceptual design phase of our club’s project. Their design themes and subsequent renderings were the key to allowing our members to visualize what few could by bringing the architectural drawings to life allowing us to gain overwhelming membership approval for our project. The C2 team listened to us and learned about our club’s culture, history and traditions and incorporated all of this into their architectural interior design package and the finished décor. I did not think it would be possible to please all of the various demographics within our club, but they accomplished the impossible. They captured the traditional club-feel that our more seasoned members desired, while also incorporating more transitional and modern design elements that appeal to the young families. We were very pleased with the entire process and the finished design exceeded our rather high expectations.
– William Pratt, Jr, Past President
New Canaan Country Club
Before & After Transformations
Private Club Styling Assignments
Lobby
Reception
Men’s’ Room
Ladies’ Room
Wine Room
Dining Room
Club Room
Bar Lounge
Quiet Dining
Ballroom
Men’s locker Room
Ladies’ Locker Room
































